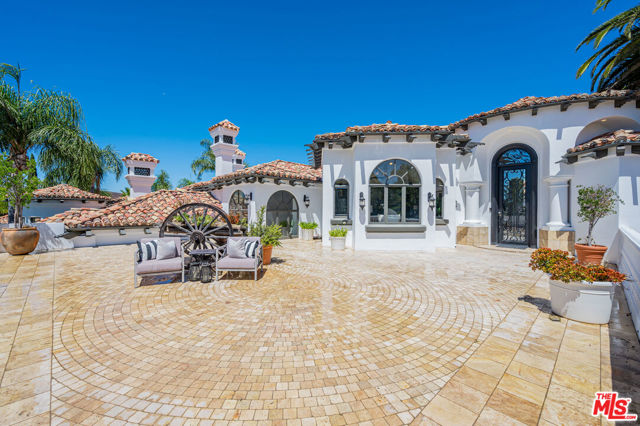1090 Vista Ridge Lane Westlake Village, CA 91362-
5,350,000
General Information
-
Status: Sold
-
Type:Single Family Residence
-
Bedrooms8
-
Bathrooms 10
-
Square feet: 9,890
-
Lot size: 137,650
-
Year built: 1993
Mls# 22205435
Days on Market: 0
Units:
Acres:
HOA Fees: 2200
Notice: Array to string conversion in I:\apexidx\idx\serverSideHtml\detailHtml.php on line 87
Array
Features
- Barbecue
- Dishwasher
- Disposal
- Microwave
- Refrigerator
- Built-In
- Convection Oven
- Double Oven
- Gas Range
- Oven
- Range Hood
- Range
- Barbecue
- Dishwasher
- Disposal
- Microwave
- Refrigerator
- Built-In
- Convection Oven
- Double Oven
- Gas Range
- Oven
- Range Hood
- Range
- Central Air Cooling
- Gas Cooling
- Sliding Doors
- Stucco Exterior
- Block Fence
- Wrought Iron Fence
- Fireplace Dining Room
- Fireplace Gas
- Fireplace Living Room
- Fireplace Primary Bedroom
- Fireplace Guest House
- Fireplace Gas Starter
- Fireplace Den
- Carpet Floors
- Wood Floors
- Slab
- Central Heat
- Forced Air Heat
- Central Heat
- Forced Air Heat
- High Ceilings
- Living Room Deck Attached
- Open Floorplan
- Recessed Lighting
- Storage
- Sunken Living Room
- Built-In Storage
- Garage Door Opener
- Direct Garage Access
- Driveway
- Concrete
- Gated
- RV Gated
- RV Access/Parking
- Private
- Concrete Patio
- Deck Patio
- Patio Open Patio
- Gunite Pool
- Heated Pool
- In Ground Pool
- Waterfall Pool
- Private Pool
- Sewer Paid Sewer
- Gunite Spa
- Heated Spa
- In Ground Spa
- Private Spa
- Golf Course View
- Mountain(s) View
- Double Pane Windows
- Screens
- Drapes
- Source:TheMLS
- LA:Lea Johnson
- Co-LA:
- Listing Updated:
- LO:Sotheby's International Realty,CLW-X72667
- Co-LO:
- Database Updated:2025/12/17 04:16:47
- SA:Robb Friedman
- SO:Keller Williams Realty Calabasas
- Co-SA:
- Co-SO:
Based on information from CARETS as of 17/12/2025 07:00:00 AM. The information being provided by CARETS is for the visitor's personal, noncommercial use and may not be used for any purpose other than to identify prospective properties visitor may be interested in purchasing. The data contained herein is copyrighted by CARETS, CLAW, CRISNet MLS, i-Tech MLS, PSRMLS and/or VCRDS and is protected by all applicable copyright laws. Any dissemination of this information is in violation of copyright laws and is strictly prohibited. Any property information referenced on this website comes from the Internet Data Exchange (IDX) program of CRISNet MLS and/or CARETS. All data, including all measurements and calculations of area, is obtained from various sources and has not been, and will not be, verified by broker or MLS. All information should be independently reviewed and verified for accuracy. Properties may or may not be listed by the office/agent presenting the information.
Notice: Undefined offset: 1 in I:\apexidx\idx\functions.php on line 97
.
|
|



